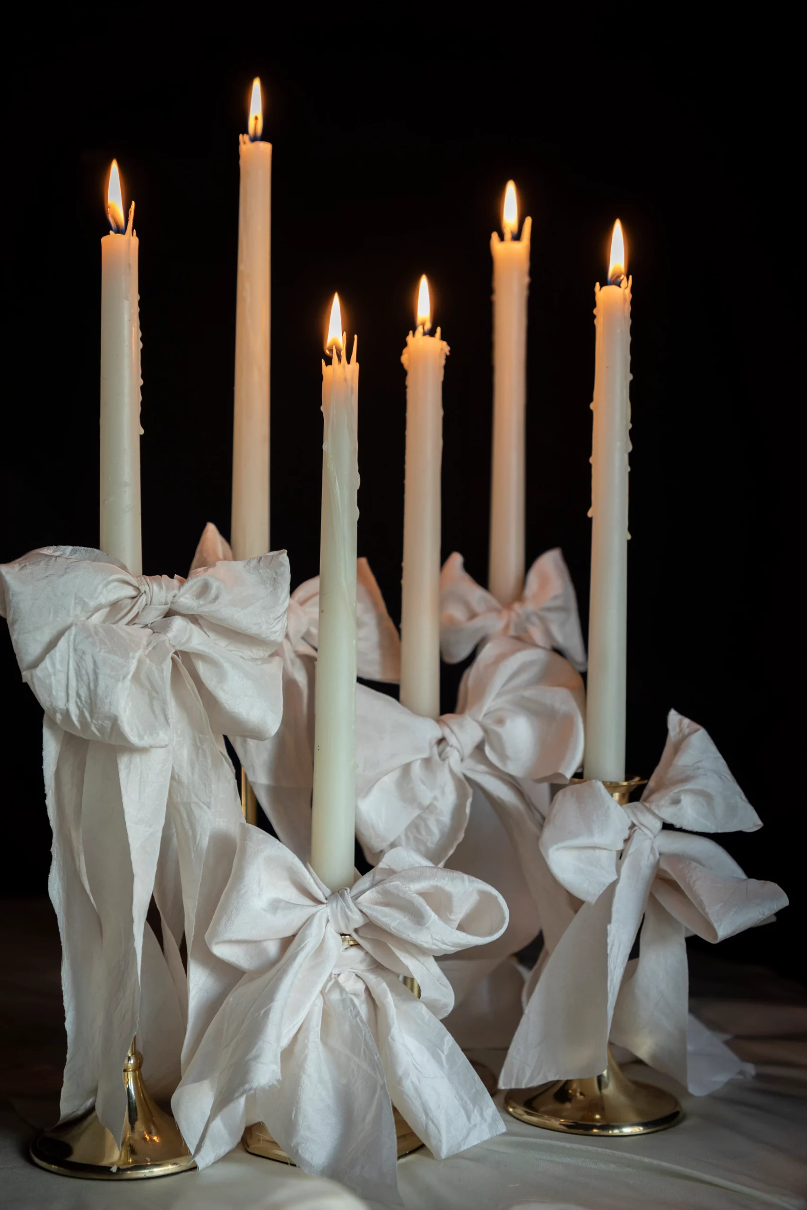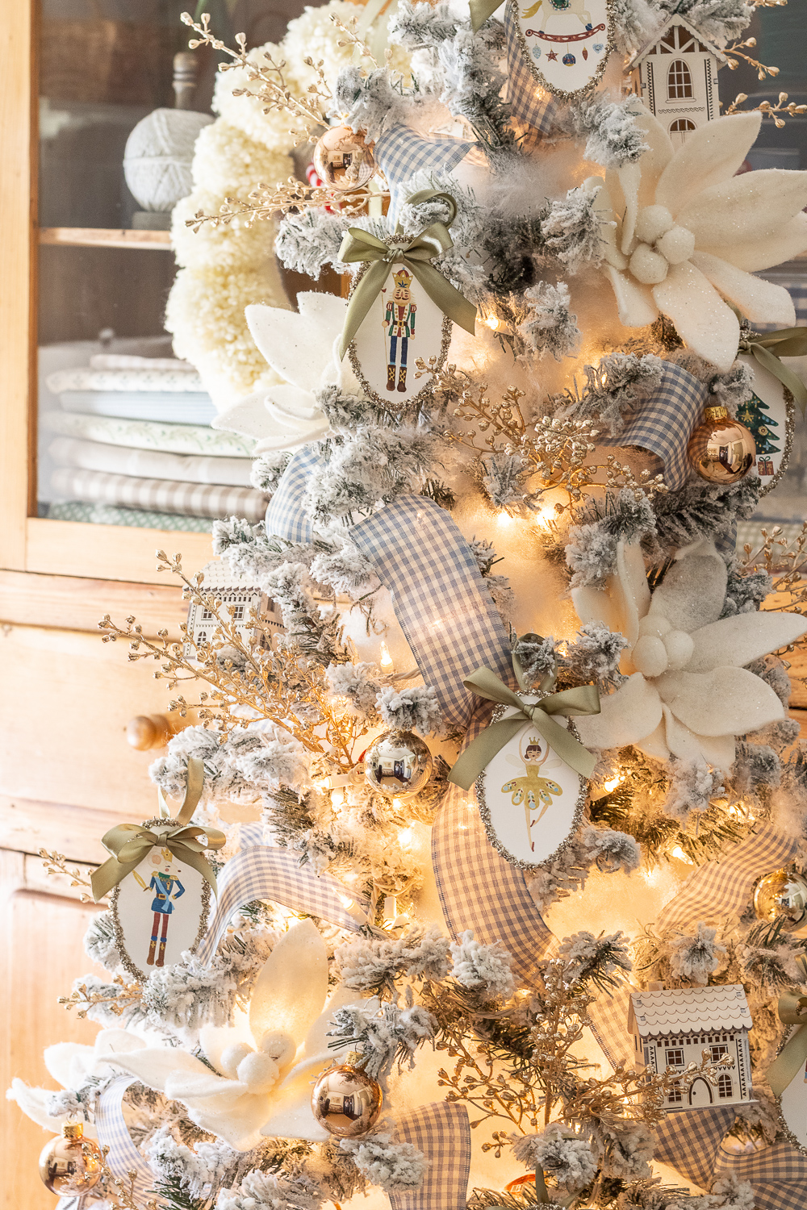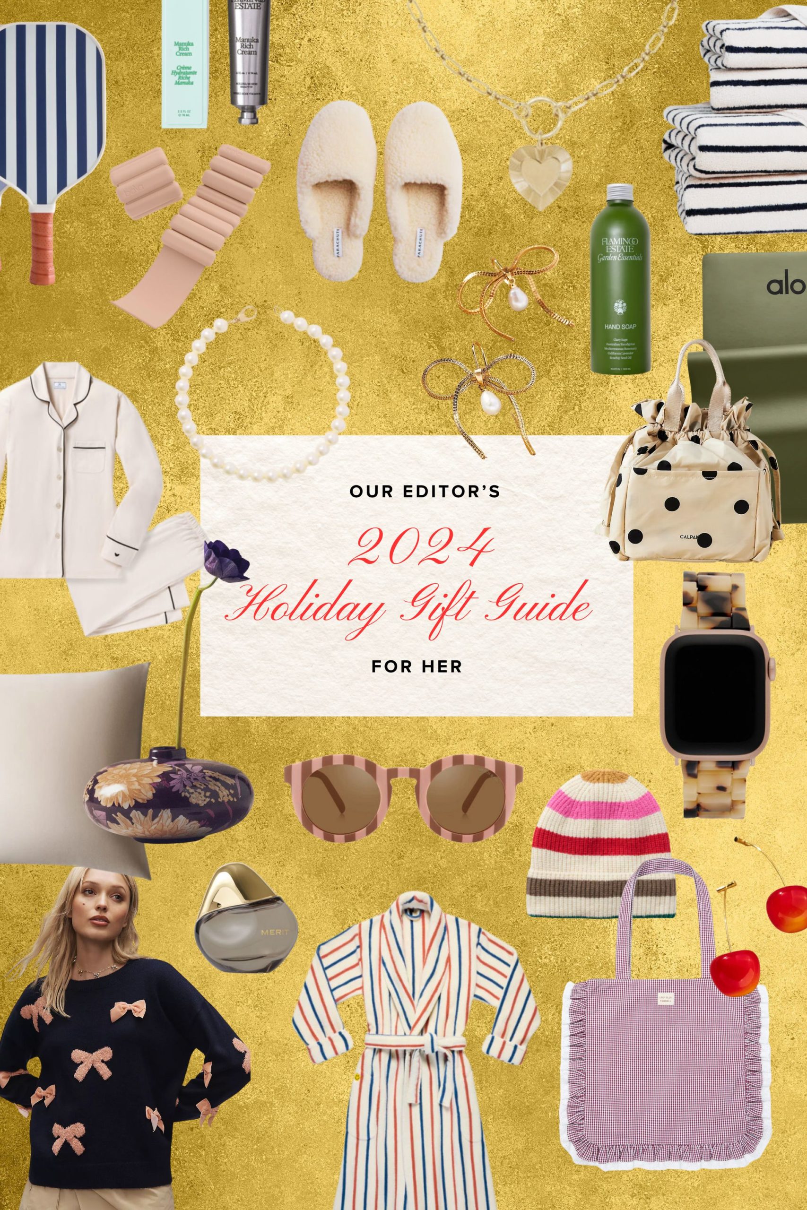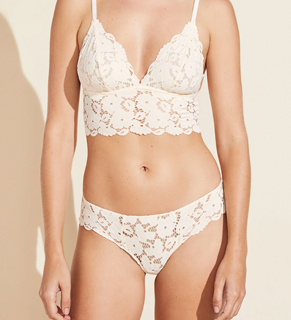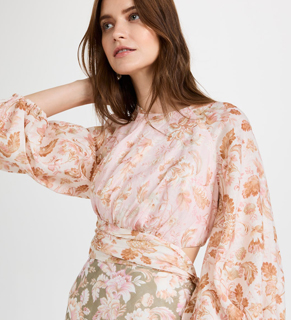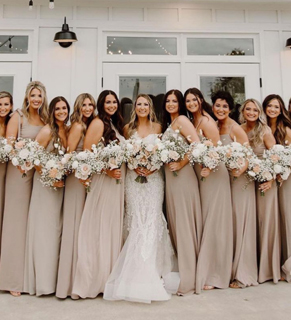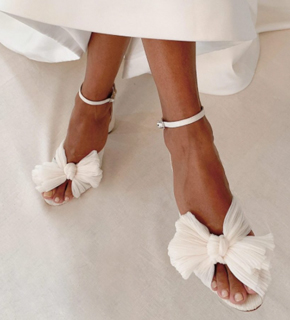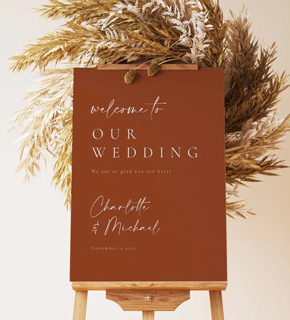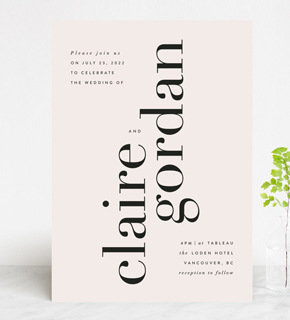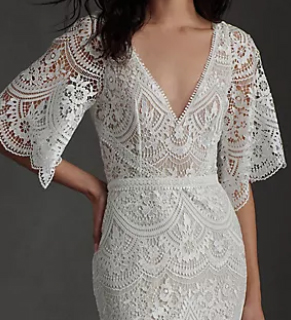Hi! Amanda here! The office is usually one of the last rooms to be considered in home redecorating, wouldn’t you say? Our office was basically a storage room for kids toys, extra pillows (ok, a LOT of throw pillows that I bought.. er hoarded), and my husband’s desk was thrown in there somewhere. This room was also where our house guests slept, on an old IKEA bed frame. And that’s just no way to treat a guest, huh? We only have 3 bedrooms in our house, so this one needed a desperate makeover, in order to hold an office for two, plus a haven for our guests. Which is no easy feat for a small bedroom. See how we pulled off this double duty room below, as captured by Marisa Vitale Photography!


Aforementioned storage room below. Eek! I can’t even believe I’m putting this on the internet.

This is when we took out the bed and started the process of figuring out how we would lay out our desks. To maximize space, after many iterations, we decided to run both desks along the longer wall in the room, and build storage on either side.

We purchased some inch-thick finished plywood at a local lumber shop and had it cut to build out our shelving. All we had to do was cut the horizontal shelves and add in brackets, then secure it to the wall with concealed screws. We added a strip of the plywood to the outside of the desk to give the illusion of a thicker base piece of wood.

And voila! Here is the finished outcome. Looks a tiny bit different than the “before” aye? Our drawers are just from the IKEA Alex line, and they hold a LOT. From stationery and art supplies, husband’s gadgets and adaptors, photos, etc. It’s all organized inside. Marie would be proud. And the chairs are a Cesca chair replica.


I bought chic white file organizers, boxes and magazine files from The Container Store and mixed in some ceramics we received as gifts from friends, and a leather vase with dried foliage. That little wall hanging is by Cindy Zell. I’m such a huge fan of her work.



Now, onto the “guest bedroom” part of this room on the other side. I looked high and low for a daybed to fit this corner. I wanted something that wouldn’t take up a lot of room, but would be super cozy (and stylish of course!), and expand to sleep two. After pouring through the internet, I found the Whitman daybed from Room & Board (sadly, no longer available) and it was the absolute perfect piece to make this room double as a haven for guests. It’s ultra plush and comfortable, and the bottom part easily pops out and converts into a queen size bed! Since they’re now sold out, you can find similar ones HERE, HERE, HERE and HERE and HERE.
I contemplated just sleeping here myself. I stumbled upon this rug by Territory and just HAD to have it. The stripes are a perfect texture for the room, and it’s super soft and durable. Here are some other rug faves:
Since space is tight here, I added the Cedar and Moss Tumwater sconce to serve as a reading light, and piled the bed with *more* throw pillows! These are my favorite in the home, as my friend Sarah Sherman Samuel designed three of them, available through Lulu and Georgia, and the round pillow I bought from Australian company, Pampa. A serene framed desert photo by Kamala Nahas through Minted rounded out the look. Speaking of rounded, the arched mirror, you ask? Amazon!


I had this little table outside for a few years, but cleaned it off and brought it in, and now it serves as the cutest nightstand. HERE and HERE are similar ones.



Once office work becomes monotonous, around the corner there’s a small reading nook to take a load off. I spotted this chic recliner at the Room & Board store awhile back and it was on my mind for months. Style is always at the forefront of my mind when I’m outfitting our home and I was so glad to have this piece. The chair reclines back with a footrest and it’s the perfect place for a snooze. It’s SO hard to find a recliner that doesn’t look like my grandpa would have watched his westerns with a glass of scotch for hours upon end in it. This one is modern, clean, stylish and the leather is so soft. It’s all of our guests’ favorite chair.

And there you have it! The next to last room in the home to redesign! (Guest bathroom to come at some point!) If you want to see more of our home, you can go here.
Photography: Marisa Vitale Photography | Daybed and recliner: Room & Board | Rug: Territory | Sconce: Cedar and Moss | Framed print: Minted | Arched mirror: Amazon






