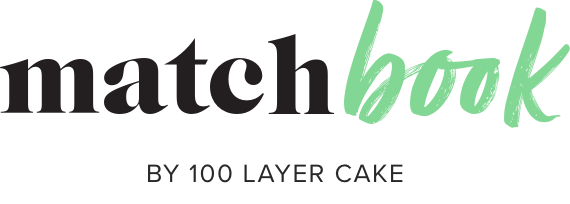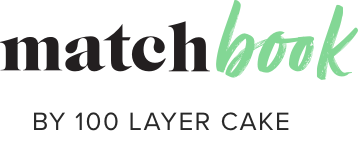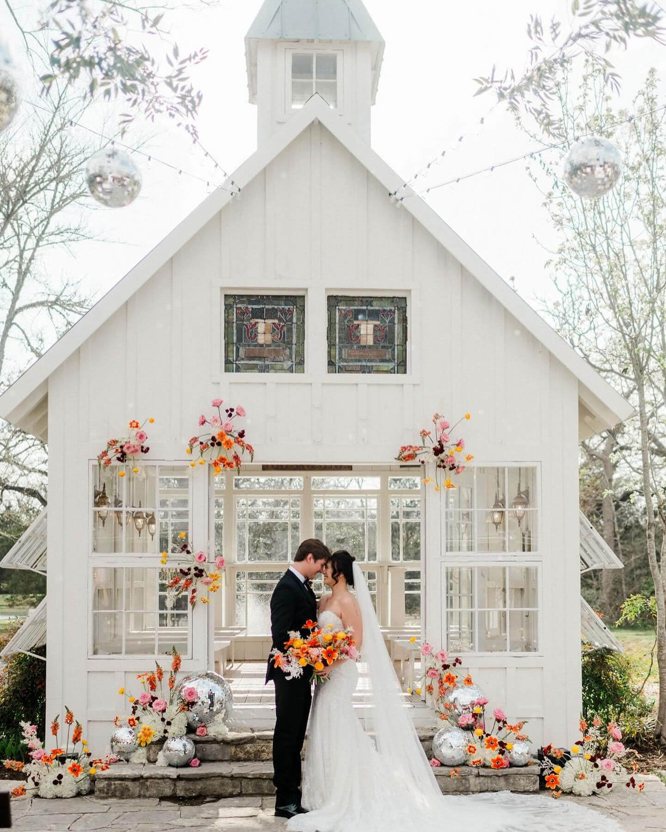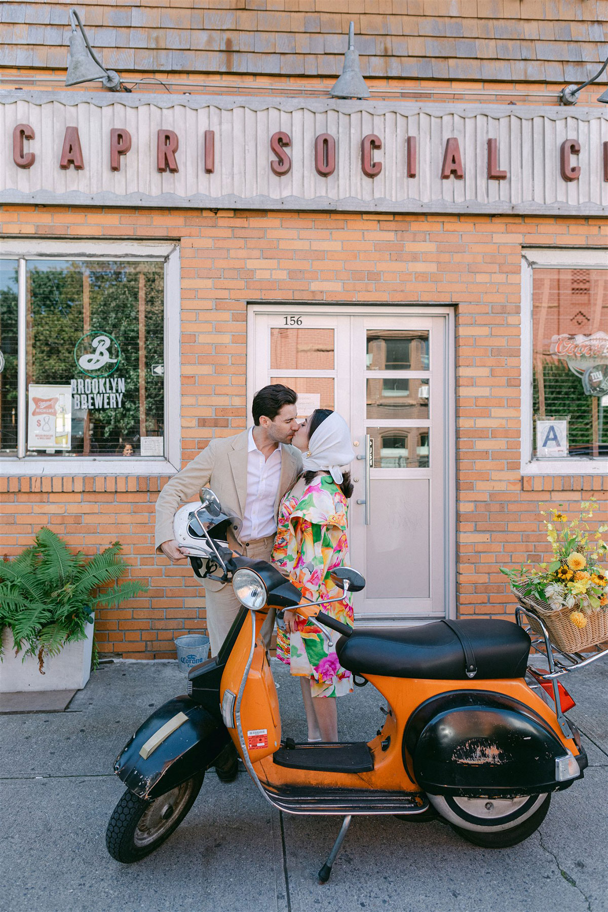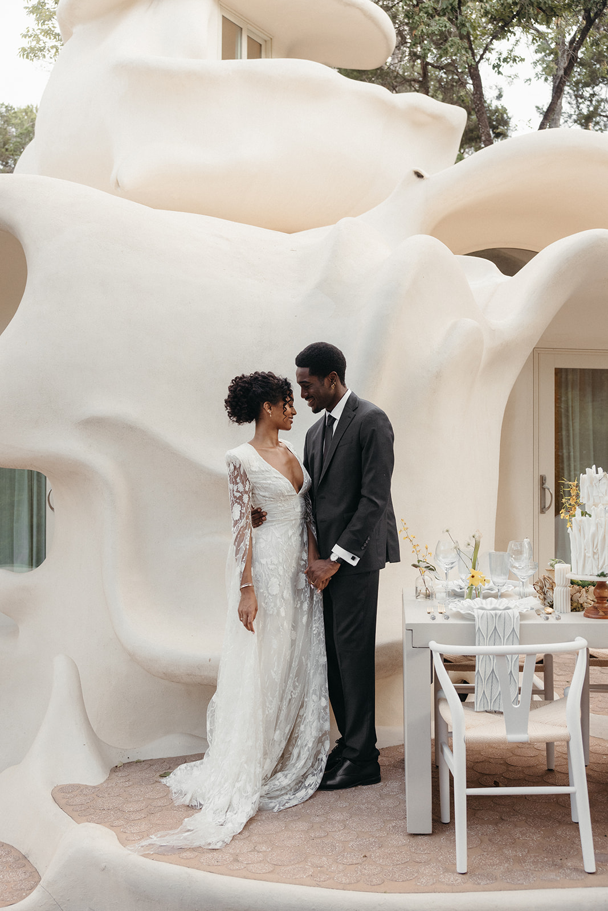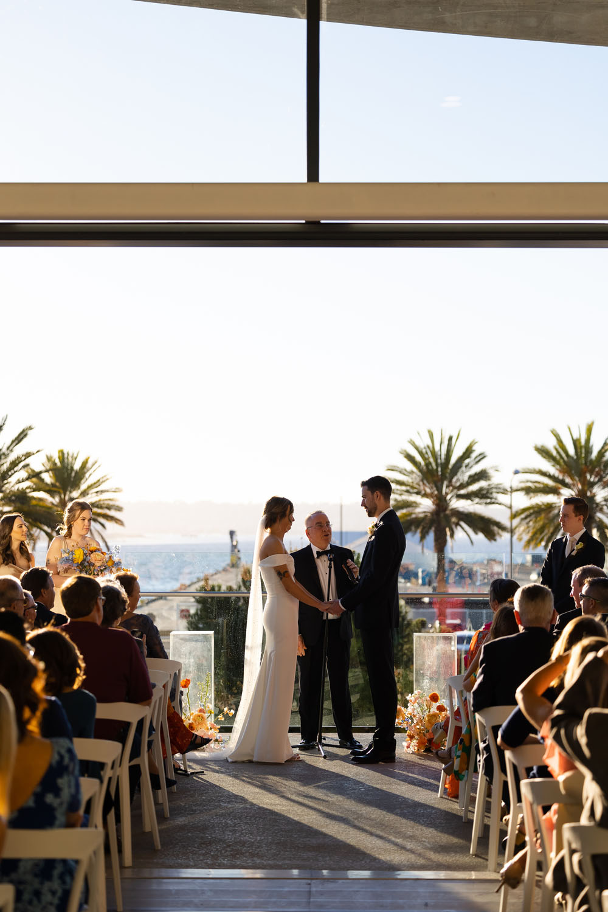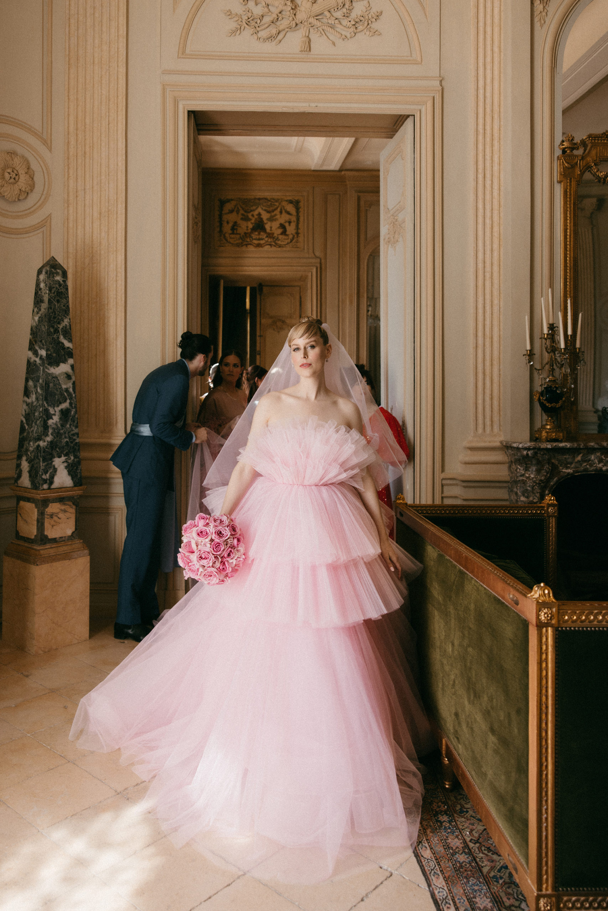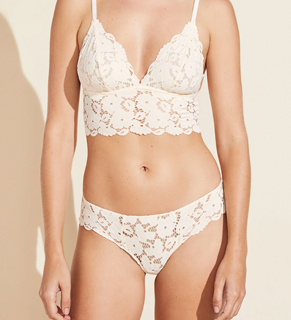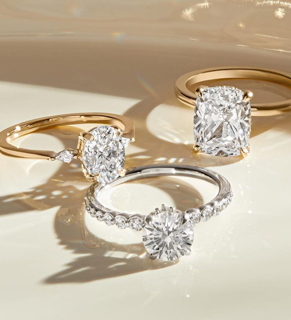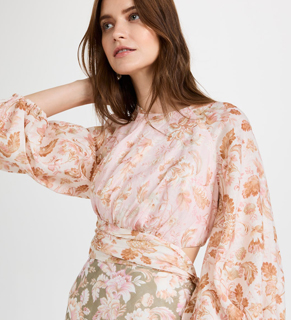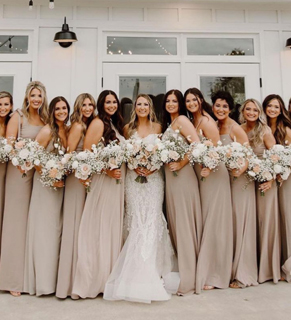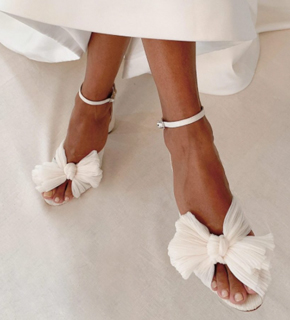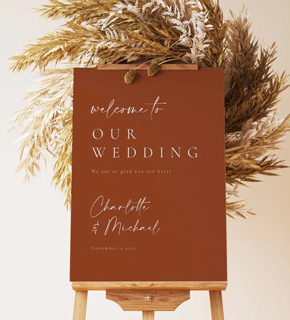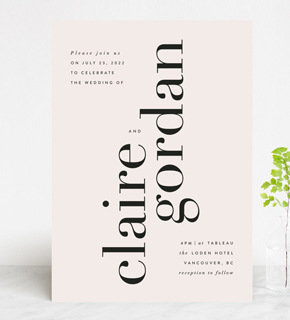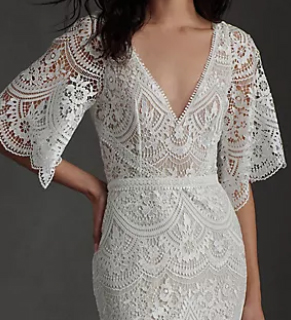
Sure we’ve talked about Festoon here before, but these Cakies, are the officially official photos of the completed space. We’ve been waiting for what feels like EVER to share them, but you know how it goes when you’ve got something exciting in the works! We were featured over on MyDomaine last week, sharing the lounge, dining room and sunroom we designed, which was a super treat, but today we’re sharing a little more about the space and our dear friend and the designer of our kitchen, Sarah Sherman Samuel, will be dishing on her process over on her blog soon as well. Check out the photos by our gal Marisa Vitale below!

We are so used to being behind the screen, so designing our lounge and dining spaces was kind of a dream project for us! You can pretty much make yourself at home here, mostly furnished by West Elm. It’s super cozy and makes the space pretty darn turn-key when you’re using it for any event. We designed it with high traffic in mind and picked a super durable leather sofa and wear-resistant rug. Functional but still chic! And you know you’re wondering about the wall hanging. It was done by macrame artist Renata Stone. We heart.

Oh hai. It’s us! We probably don’t show our faces around here enough but pop in to Festoon most weekdays and we’d love to see you!

Our bar was a genius design by Sarah. It’s on wheels! Which means you can move it anywhere you like in the space. It works beautifully as a bar (duh) but also as a dessert table, check out counter (we’ve had pop-up shops here too!), work station, or anything else you might need. The tile is from Concrete Collaborative, the bar stools are from Hati Home, and the sconces are from Lucent Light Shop. We mixed a custom color of Venetian plaster for the back wall. It’s v delish.

The bar was built using IKEA cabinet boxes. Pretty cool, right?

The cabinets are part of Sarah’s collaboration with Semi Handmade. We LOVE how much storage we have along the back wall. And also those beautiful half moon drawer pulls from Park Studio X Sarah.

The stools are gorgeous right? Hati Home is giving 100 Layer Cake readers 20% off anything on their site until Feb 12! Just use code Festoon20 at checkout.


Love these cubbies for styling moments. It’s so fun to see how different events utilize them for different things.


We chose these cute little art prints above from Minted and Chasing Paper.


Ahhhh the kitchen. She doesn’t get enough traffic, frankly. But she’s awfully pretty even if she’s not facing the front door!

The tile is basically the prettiest thing ever. Also one of Sarah’s collaborations with Concrete Collaborative. Can’t wait to see how this line is used in all sorts of spaces. It’s just so good!

Here’s a little more about Sarah’s design process. We’re so incredibly thrilled to have been able to work with her on our first venture into the event space community.
“They wanted the main space to be versatile and be able to host anything from intimate dinners to workshops to photo shoots and everything in between. By building out cabinets and a countertop along the whole back it created a backdrop that could become a buffet, the back side of a bar, a wall for display or paired with the island look like a kitchen. A subtle blush plaster was applied to the walls and three pairs of brass sconces extend over the countertop. I also designed the large island to be moveable (it’s in large caster wheels) so they can take it out of the main space to make room for larger events or reposition it around the space for different uses. as a bar station etc. I worked with concrete collaborative to make custom sized cement tiles in various shades of blush, tangerine, white to create the pattern on the front of the island where you can pull up stools to sit. The front side of the island is more cabinets so when facing out it can also serve as a large credenza/versatile furniture piece.
There was no kitchen in the space before so we had to build out a new one. I used my line of Semihandmade doors for ikea cabinets in the the kitchen as well as the main studio (and the island). And my sss x park studio hardware. Both are modern versions of classic designs that match the 100 layer cake/festoon aesthetic. In the kitchen Festoon is the very first place I was able to install my new line of cement tile that I designed for concrete collaborative. It’s a series of 4 designs that you can use all together as shown in the festoon kitchen or create patterns with the various designs. The tile color is a subtle lilac that borders on a warm gray but with just a touch of purple that reminds me of the color of the mountains around the desert in Palm Springs.”


And then the dining sitch, because lotsa people rent our space for sharing a meal. We have two beautiful tables from Yeah Rentals here with seating included for 20. Those prints from Block Shop Textiles complete us in a major way. They were expertly and very quickly framed by Simply Framed.

That’s it! Thanks for reading and hey, hit us up to book an event at Festoon anytime. We’d love to have you.
And for sure pop over to Sarah’s blog today too!
Photos: Marisa Vitale | Lounge, dining and sunroom interior design: 100 Layer Cake | Kitchen design: Sarah Sherman Samuel | Couch: West Elm | Lounge chairs: West Elm | Bench: West Elm | Floor lamp: West Elm | Rug: West Elm | Planters: West Elm | Plants: The Plant Library | Florals: Offerings Co | Side table: West Elm | Coffee table: AllModern | Lounge chandelier: Lulu and Georgia | Woven pendants: Serena and Lily | Rattan side table: Serena and Lily | Rattan chairs: Serena and Lily | Macrame wall hanging: Renata Stone | Framed art: Minted for West Elm | Dining tables and chairs: YeahFurniture | Dining room prints: Block Shop, framed by Simply Framed | Kitchen cabinets: IKEA with SemiHandmade doors and Park Studio hardware | Tiles: Concrete Collaborative | Sconces: Lucent Light Shop | Bar Stools: Hati Home






